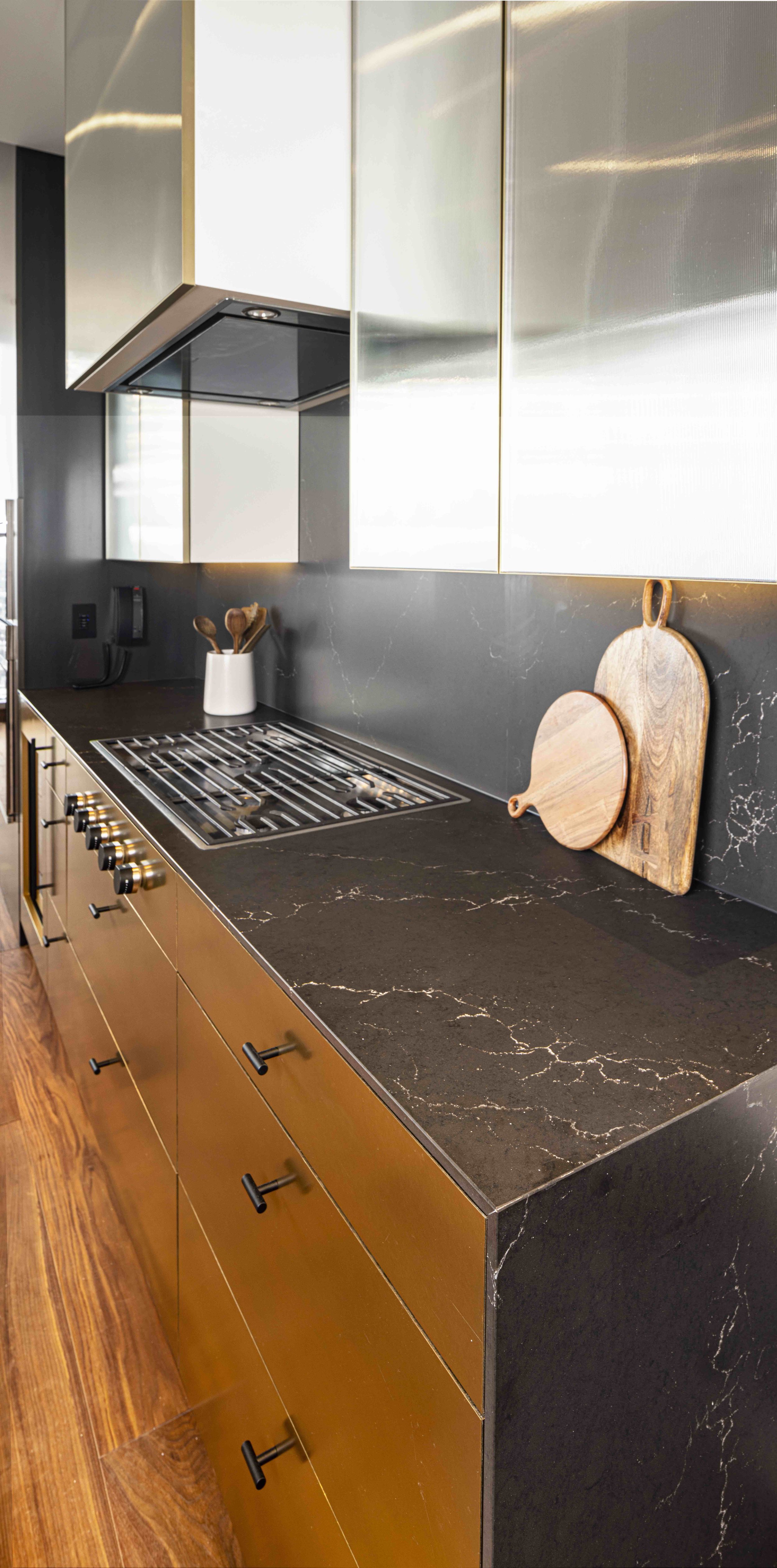Four Seasons Private Residences | Floor Plan "C" | $3,100,000 | Sold
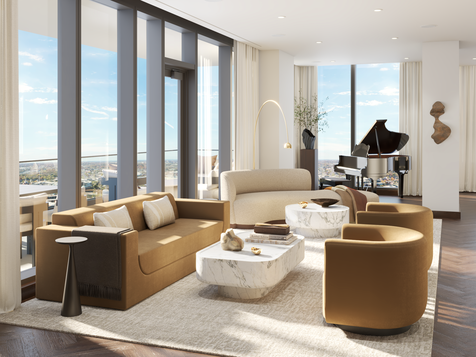
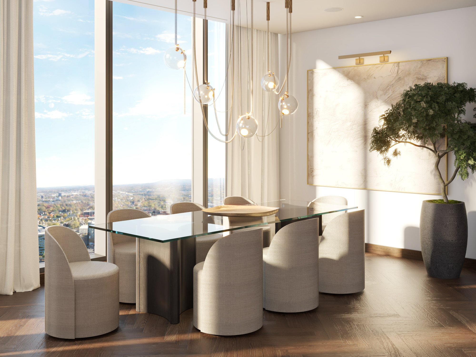
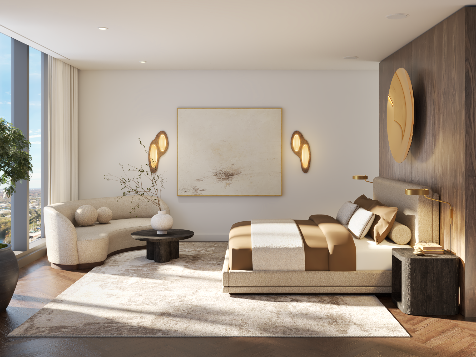
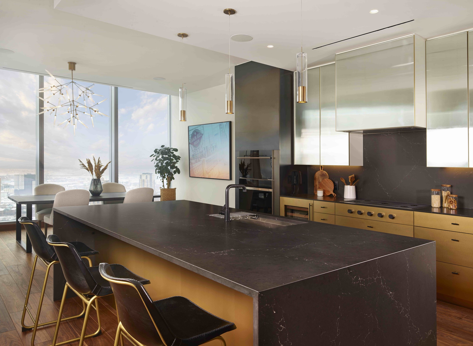
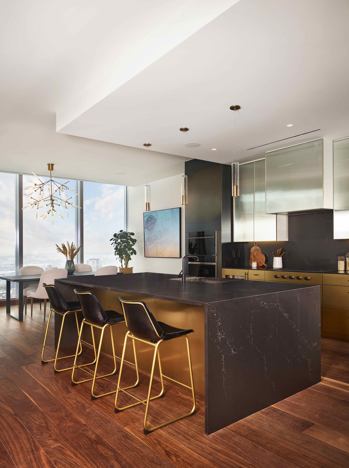
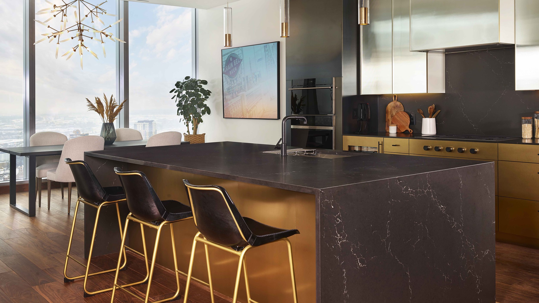
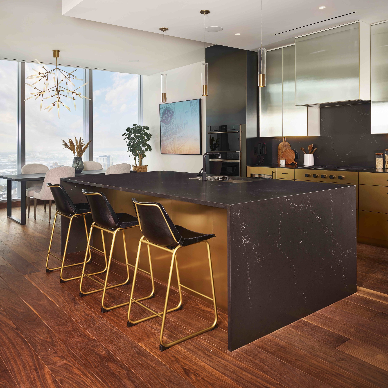
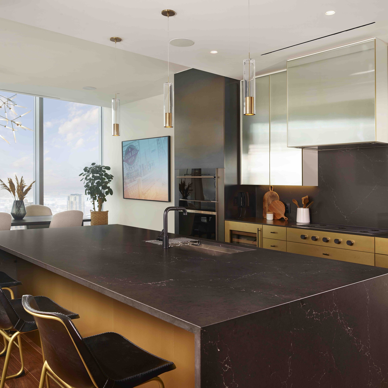
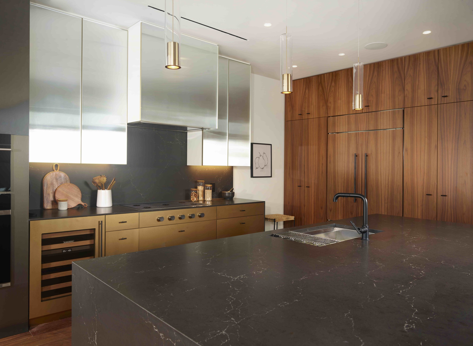
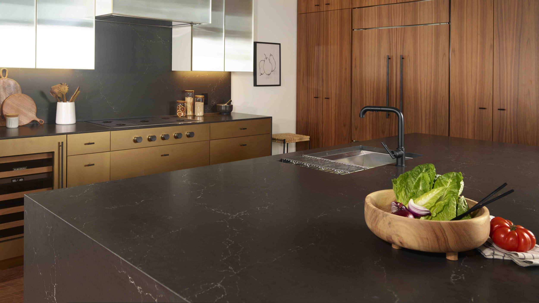
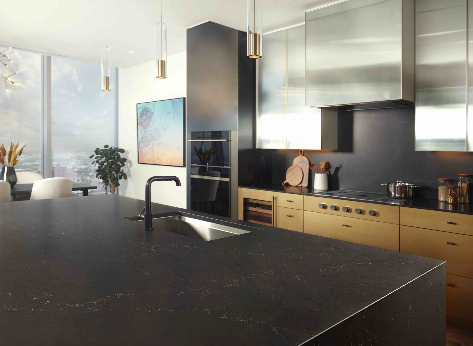
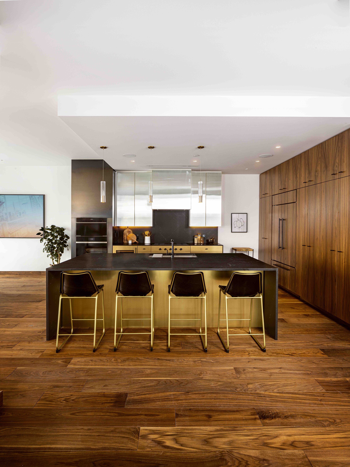
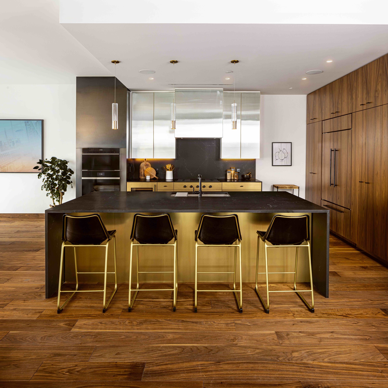
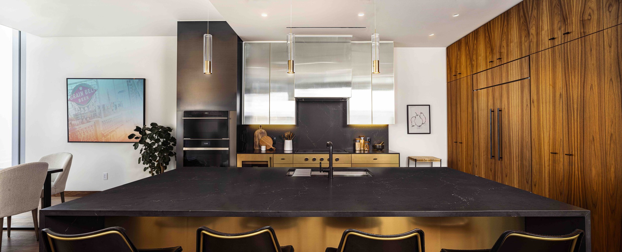
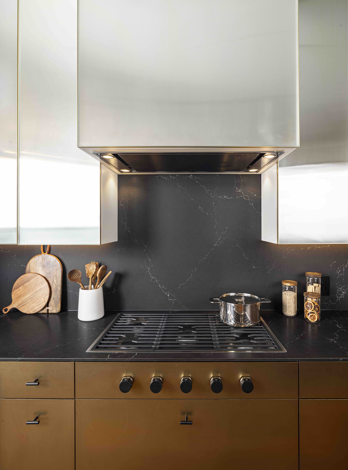
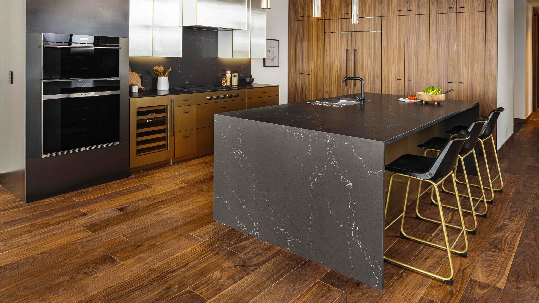
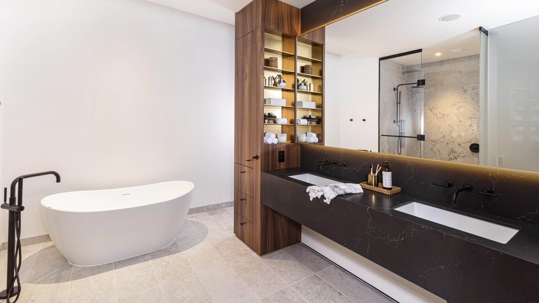
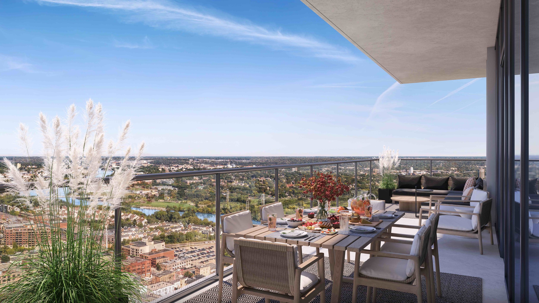

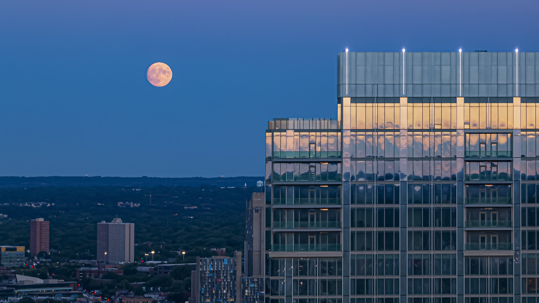


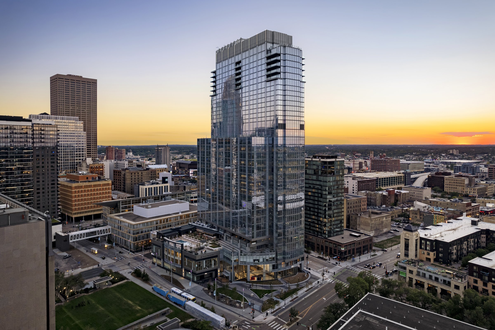
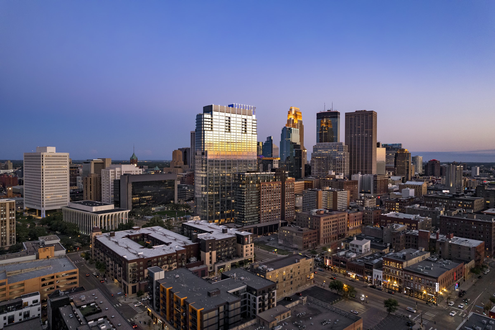
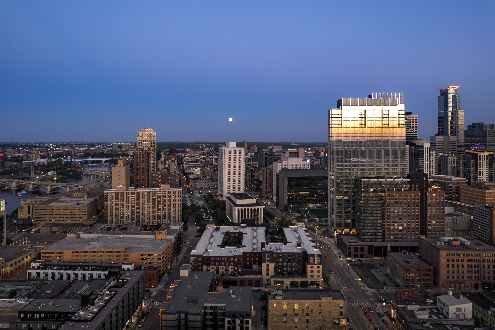
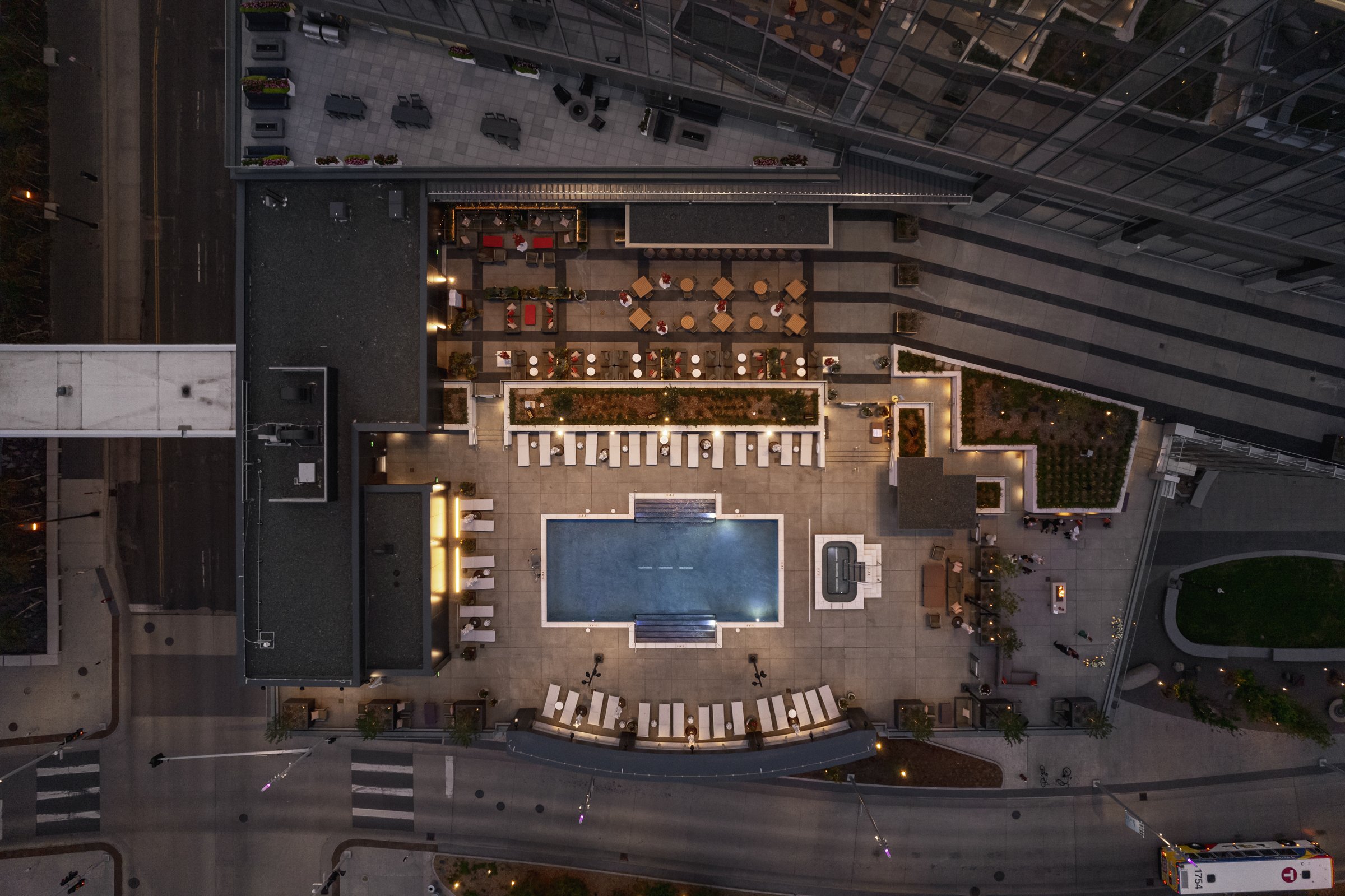
Four Seasons Private Residences Minneapolis
255 Hennepin Ave Minneapolis, MN 55401 | Map
Floor Plan “C” - SOLD OUT (Inquire about other remaining 2 bedroom plans)
Atop the city’s only five-star hotel, Four Seasons Private Residences offer one-of-a-kind homes perched high above Minneapolis. With only 34 Residences total, this carefully curated collection is made even more valuable by its effortless access to the Hotel’s world-class amenities, along with unparalleled Four Seasons service.
At 2,210 square feet, the C floor plan has 2 bedrooms and 2.5 bathrooms. It is located on floors 31 through 34, but only one remains available for purchase. This corner floor plan is situated on the Hennepin Avenue side of the building, with sweeping floor to ceiling northern-facing Mississippi River views. This floor plan also features a generous 340 square foot heated terrace, a guest suite with ensuite bath, a generous living space to take advantage of the corner river views, and comes with two parking spaces and private storage. Learn more about remaining opportunities to purchase this floor plan by contacting the sales team today.
Closings have begun for the first residents of these esteemed residences. Floor plans are still available for purchase for immediate occupancies - inquire about availability and pricing of remaining floor plans with our sales team and book your private tour.

