Four Seasons Private Residences #3504 | Floor Plan "E" | Sold | $3,250,000
Four Seasons Private Residences Minneapolis









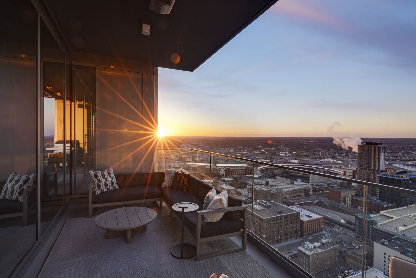
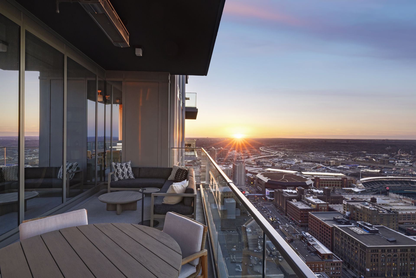
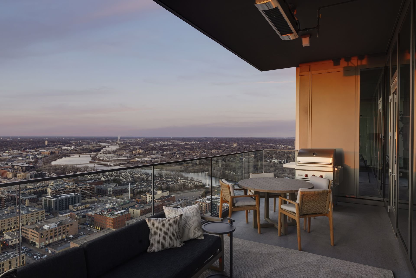



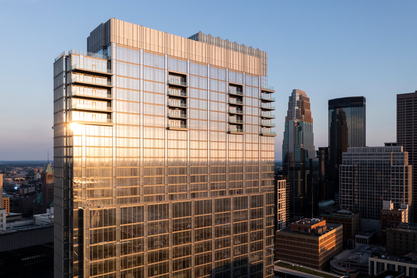
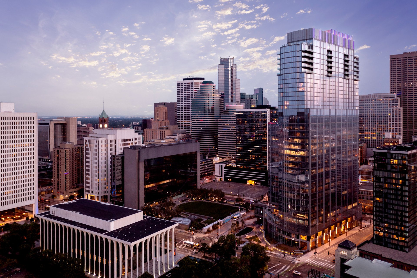
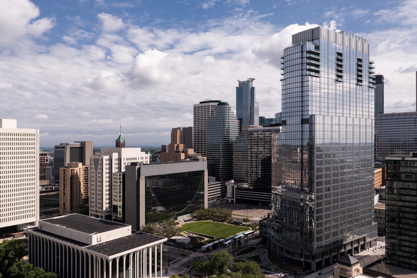
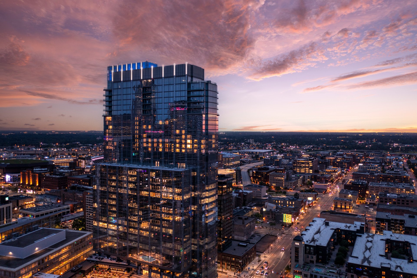
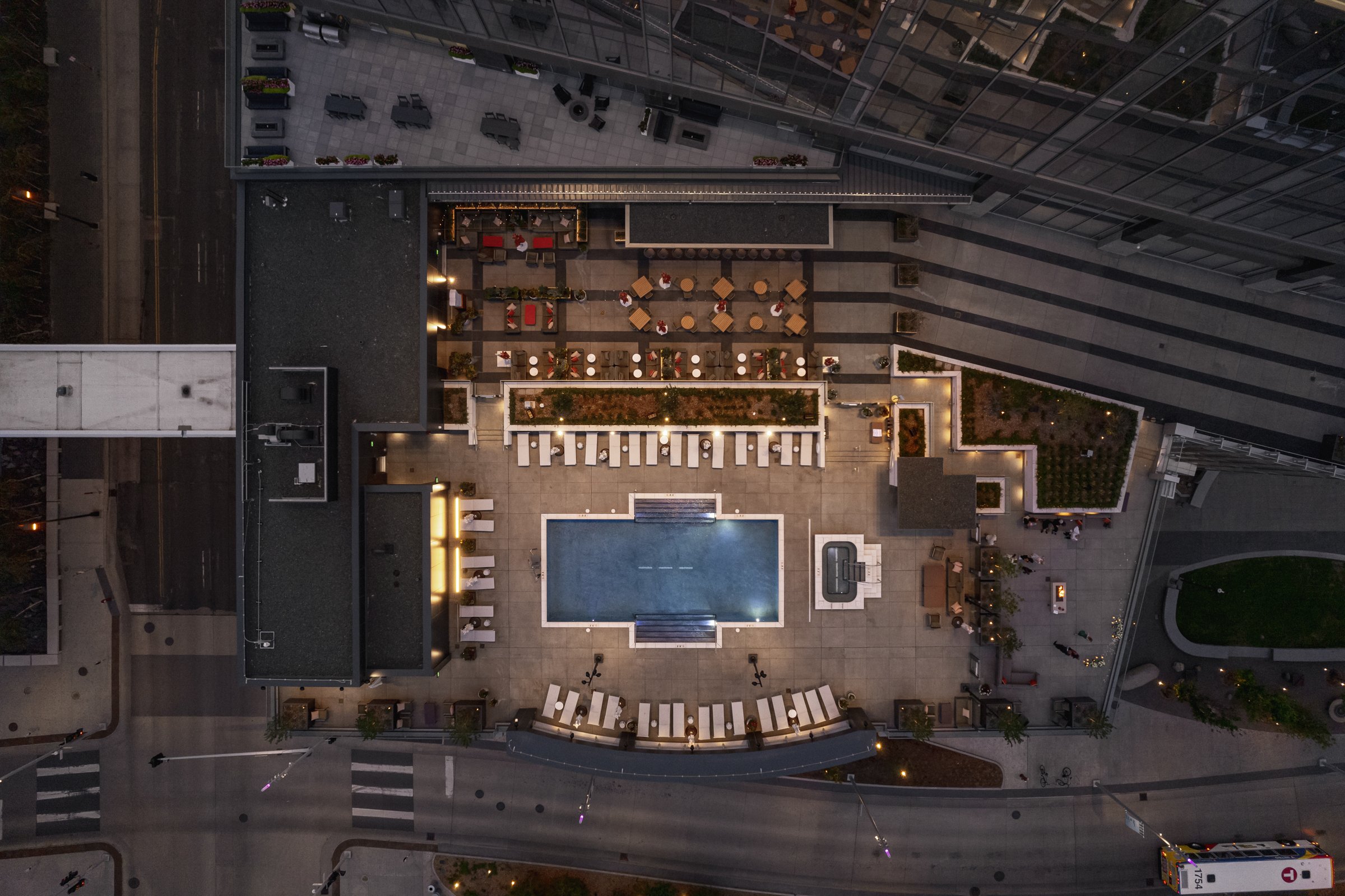
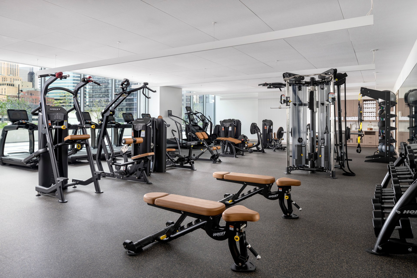
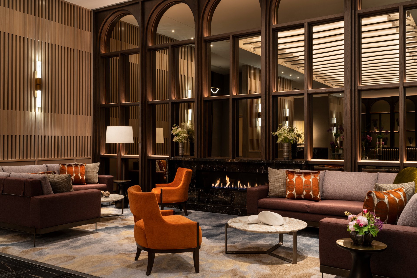
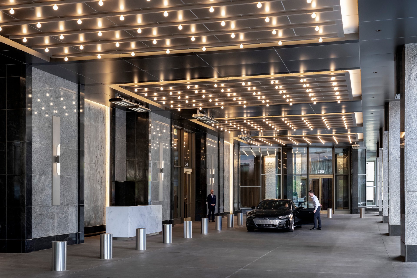
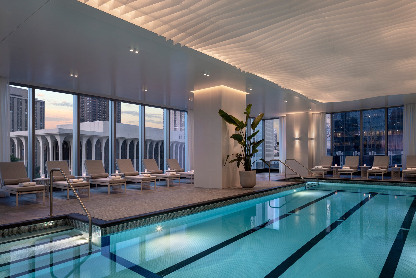
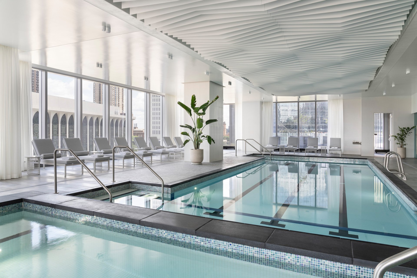
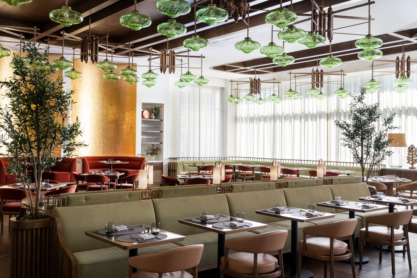
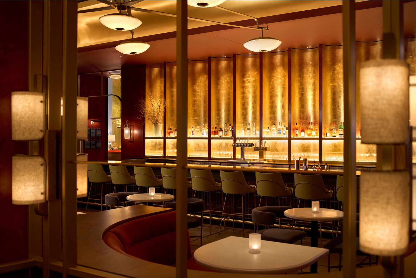
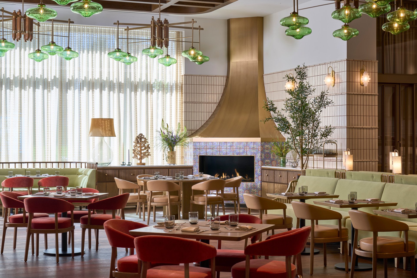
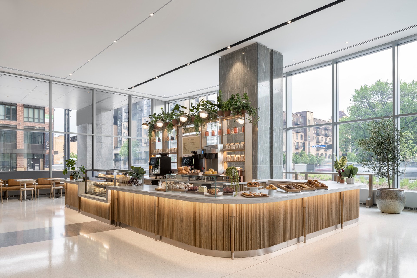
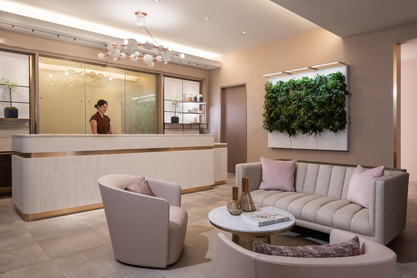
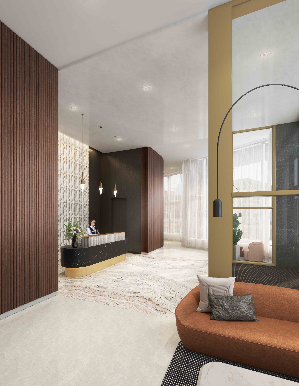
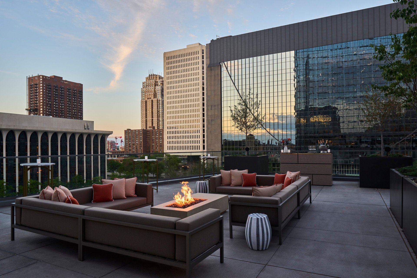
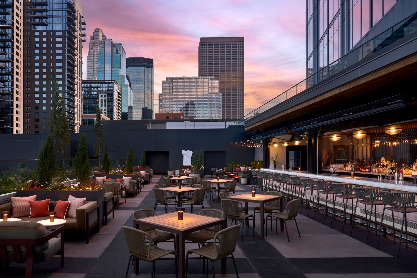
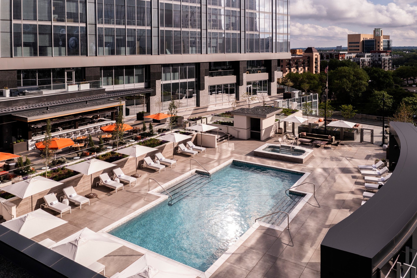
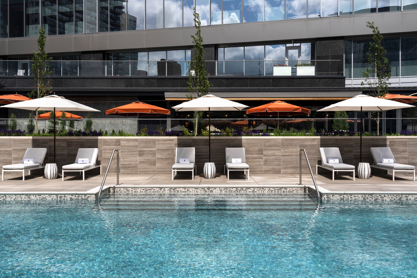
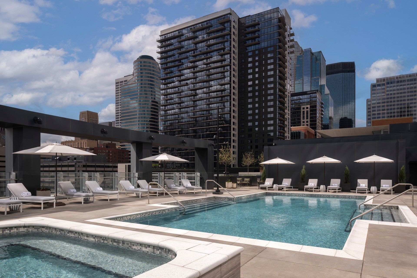
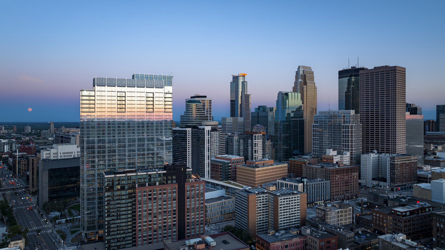
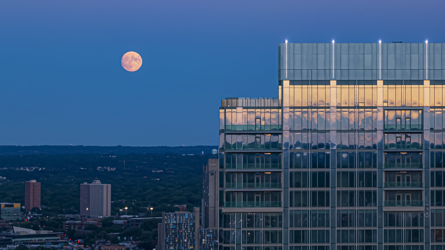

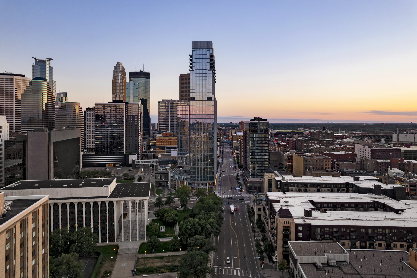
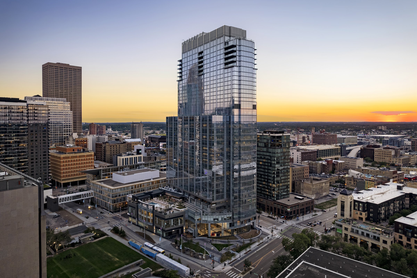
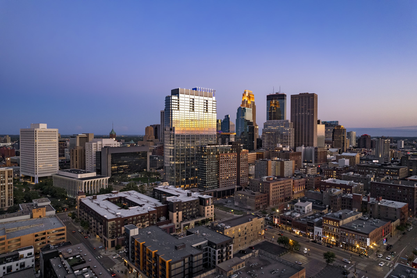
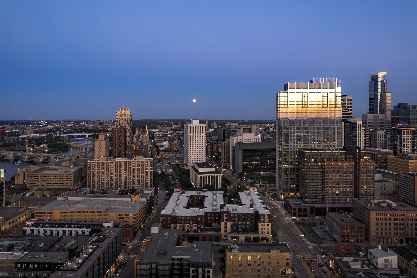
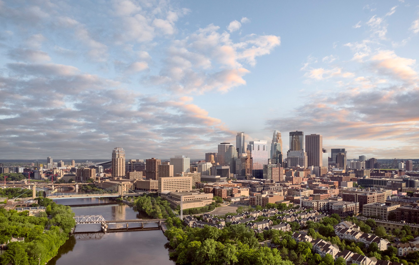
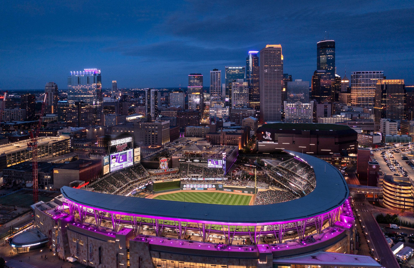
255 Hennepin Ave #3504 Minneapolis, MN 55401 | Map
Floor Plan “E”
Atop the city’s only five-star hotel, Four Seasons Private Residences offer one-of-a-kind homes perched high above Minneapolis. With only 34 Residences total, this carefully curated collection is made even more valuable by its effortless access to the Hotel’s world-class amenities, along with unparalleled Four Seasons service.
At 2,550 square feet, the E floor plan is the only remaining new construction plan featuring 2 Bedrooms plus a Den. This residence is located on floor 35, which is the only floor with elevated 11’6” high ceilings. This floor plan is situated on the Hennepin Avenue side of the building, with sweeping floor to ceiling views of the Mississippi River, North Loop, and Target Field. This floor plan also features a 227 square foot heated terrace, a generously-sized owner's closet, a glass-walled light-filled den, and comes with two parking spaces and private storage. This is the only one remaining of this floor plan in the luxurious Urban finish palette, featuring walnut herringbone flooring and trim.
Additional floor plans are still available for purchase for 2025 occupancies - inquire about availability and pricing of remaining floor plans with our sales team and book your private tour.

